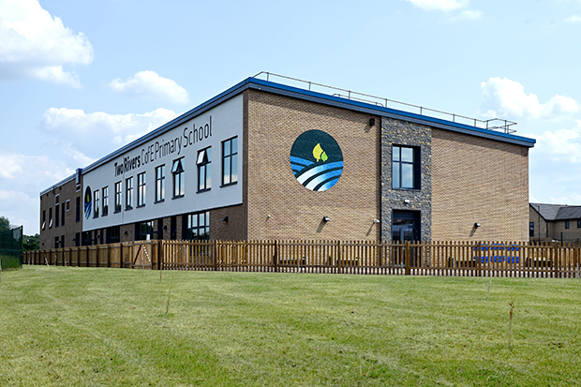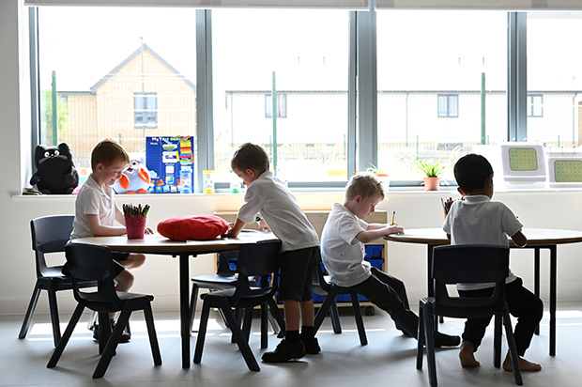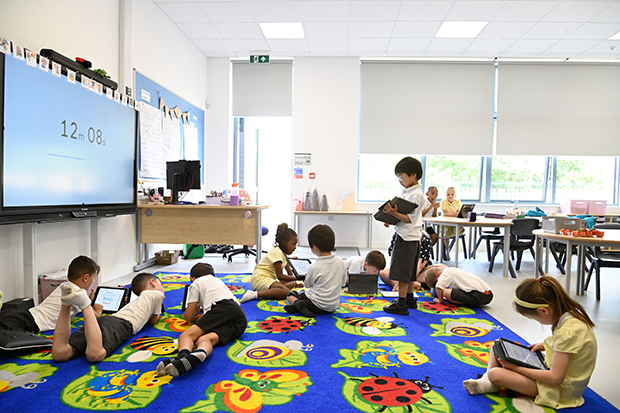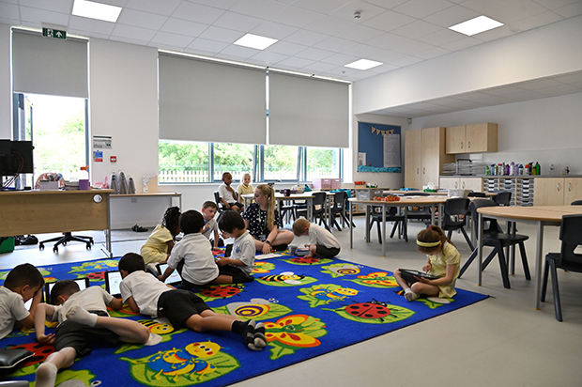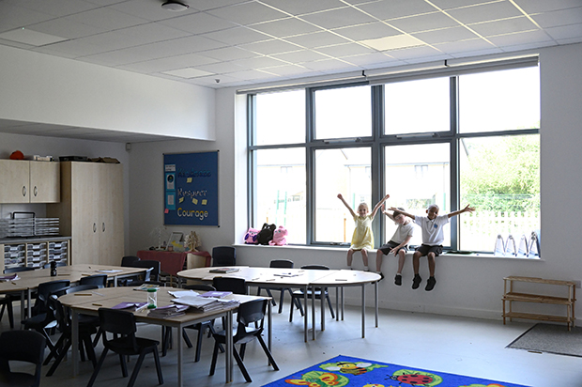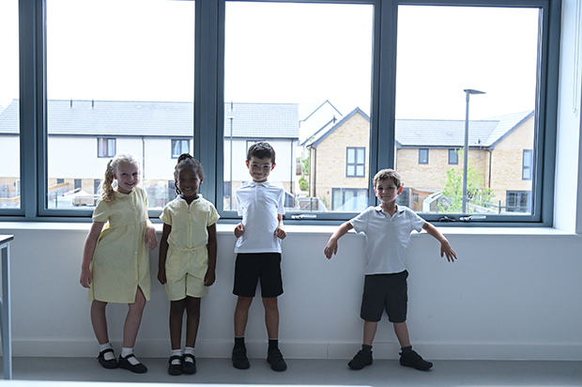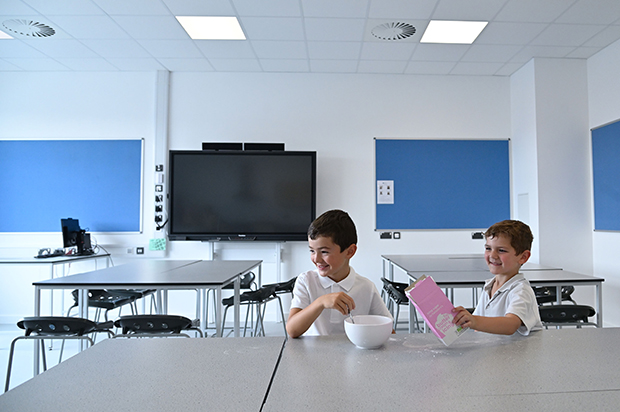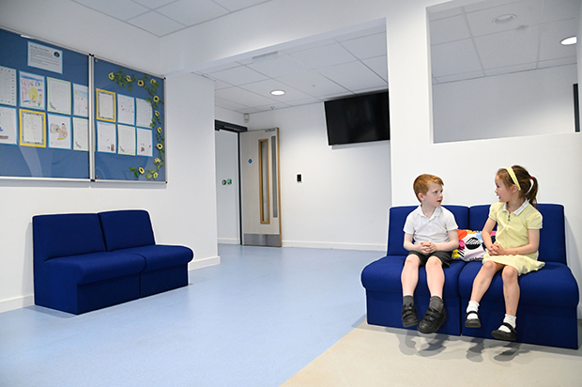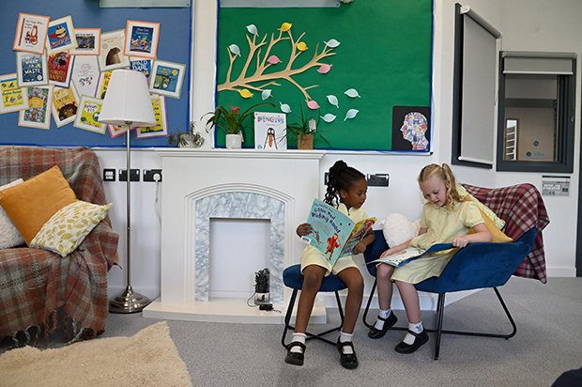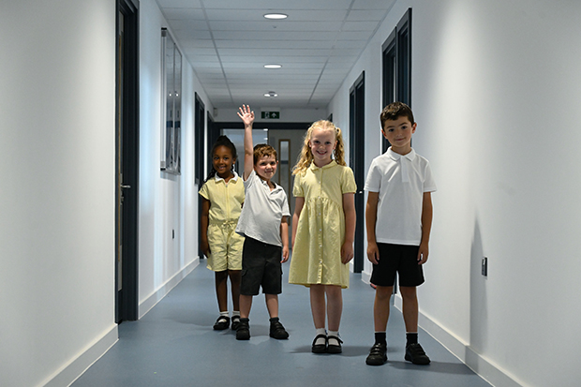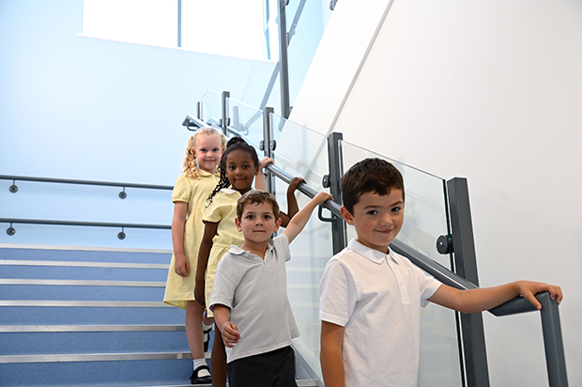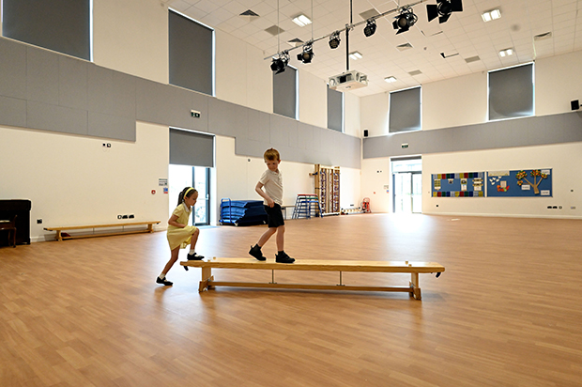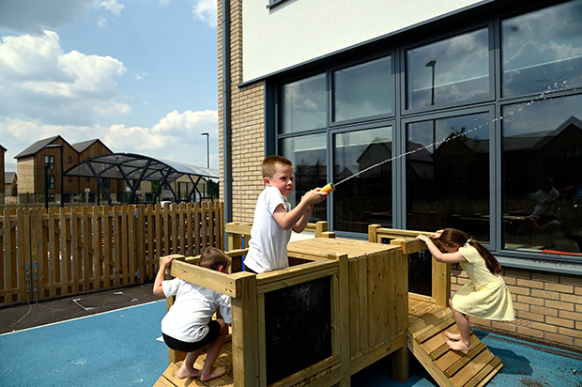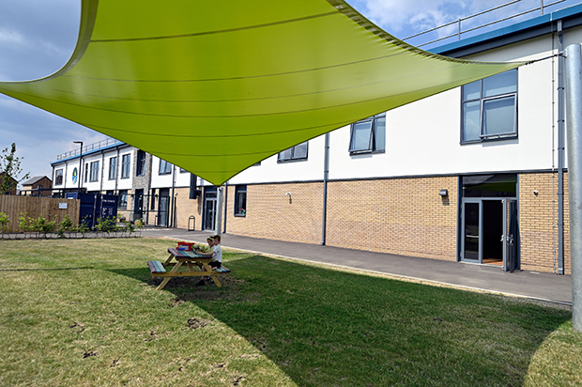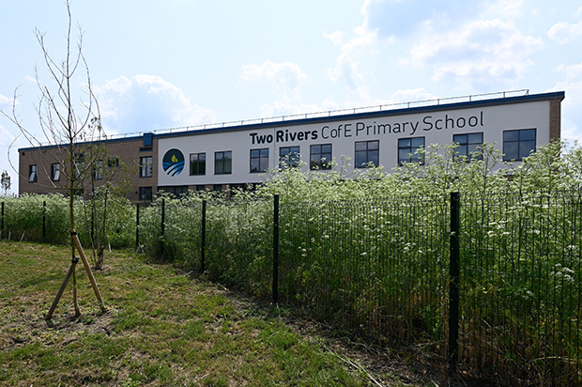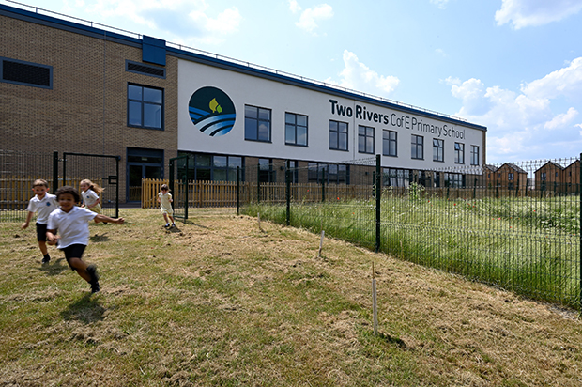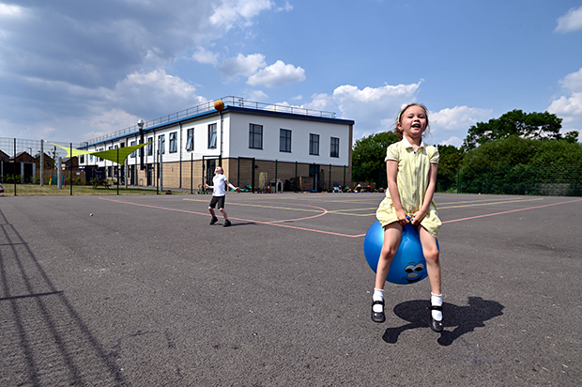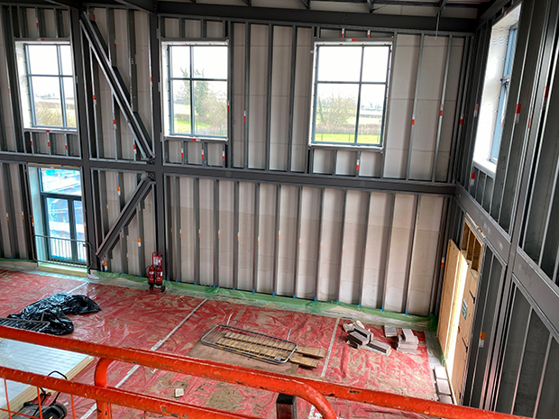Hatcher Prichard Architects designed Two Rivers Passivhaus Plus Primary School in Keynsham for the Futura Learning Partnership, which was supported by the Department for Education (DfE). The school is a new two form of entry primary for four hundred and twenty pupils aged between four and eleven years old. The building achieved Passivhaus Plus accreditation from the Passivhaus Institut on 13th February 2023. Please read the article in the RIBA Journal.
.
The ‘zero-carbon in operation’ status of the building is rooted in its ultra-airtightness and supported by an intelligent heat recovery ventilation system. A single large centralised air handling unit promotes natural movement of air throughout the school within a carefully curated system of ducts, guiding it towards a reservoir where heat is removed before the air is extracted. Air source heat pumps channel warm water into the school’s under-floor heating and residual heat is generated by the body temperature of its 420 pupils. The design ensures a comfortable base level temperature of 20 degrees Celsius, as well as a balance of air flowing in and out of the building. This is coupled with remarkably low ventilation heat loss and enhanced by an abundance of natural light.
The school draws from its logo and its location at the heart of Hygge Park in Keynsham, with whom it shares a calm, Scandinavian palette. The ground floor is built from light buff brickwork, with white render above. High quality dark grey aluminum windows and a dark grey roof are set off by strategically placed walls of local blue lias stone. Light ash timber doors with blue and grey floor finishes complement the buff brickwork beautifully. The school is named Two Rivers, each river is represented by a blue homogenous vinyl running out along along the ground floor corridor and back along the first floor. Calm, considered finishes branch outwards from each river, becoming slightly darker upstairs where the children are that bit older.
Please tap here or the image below to see the building under construction.
