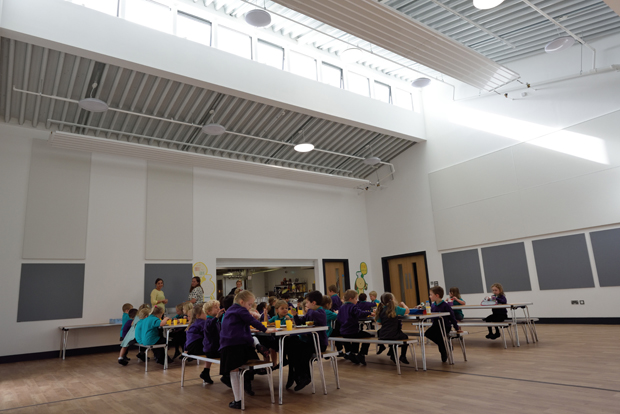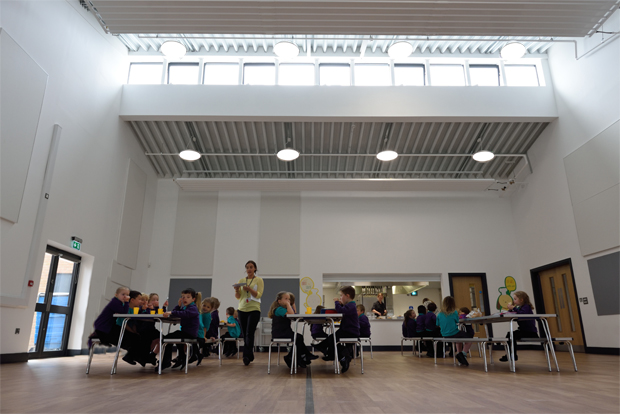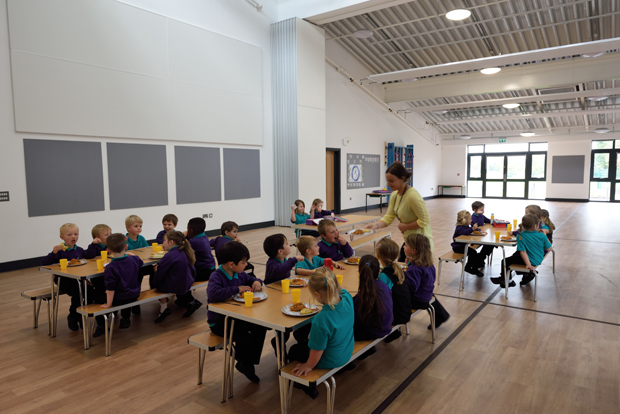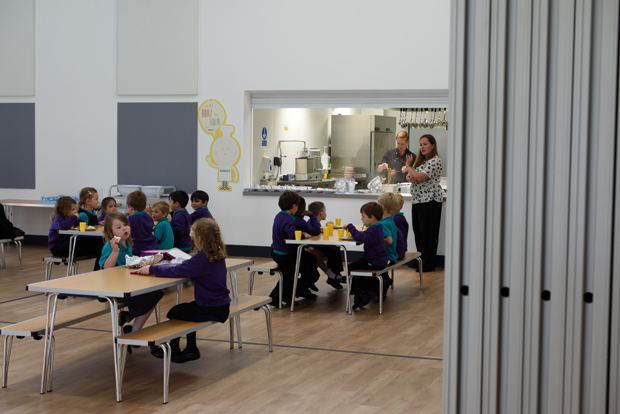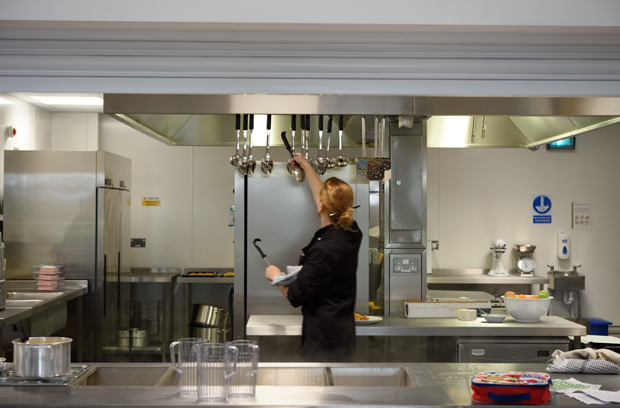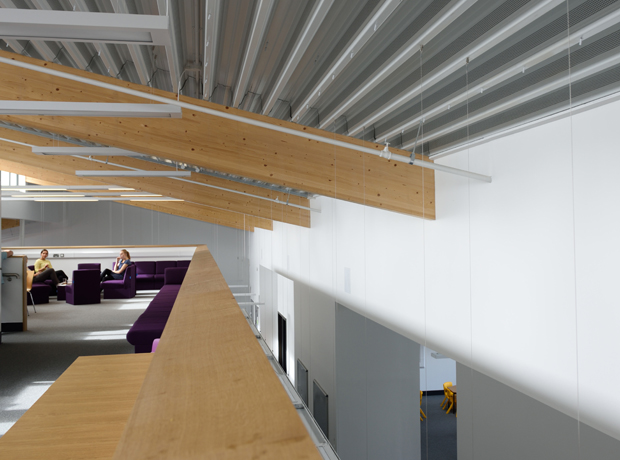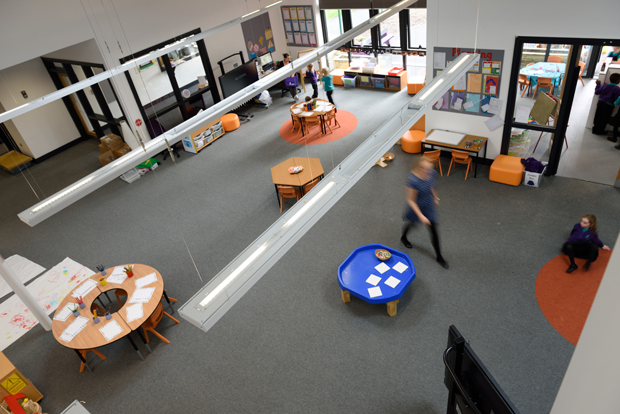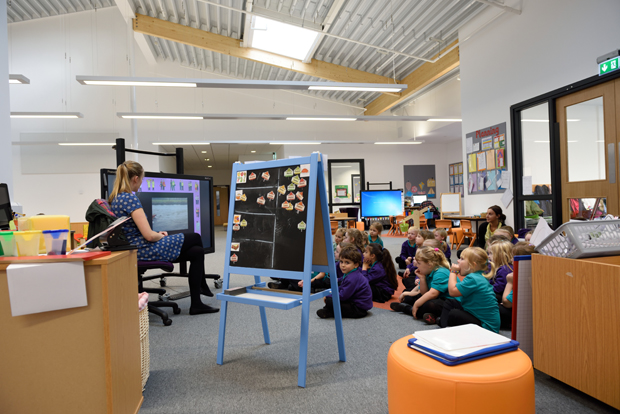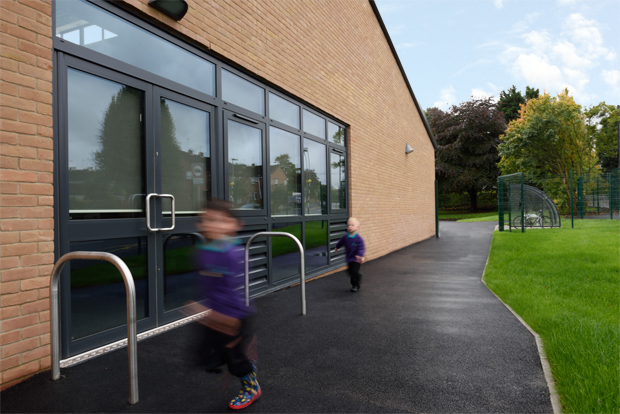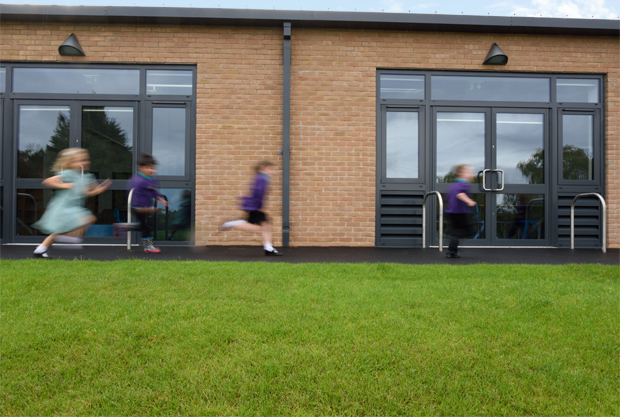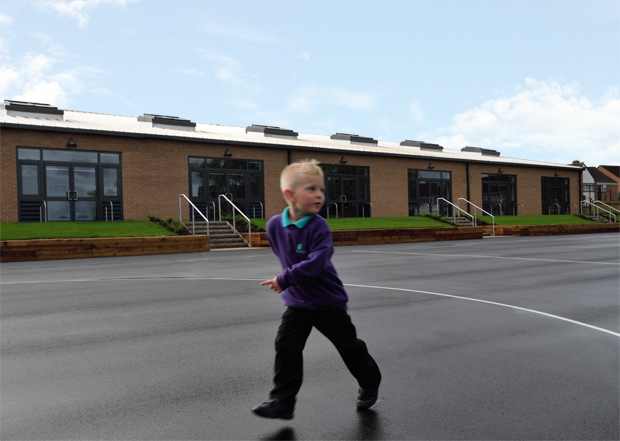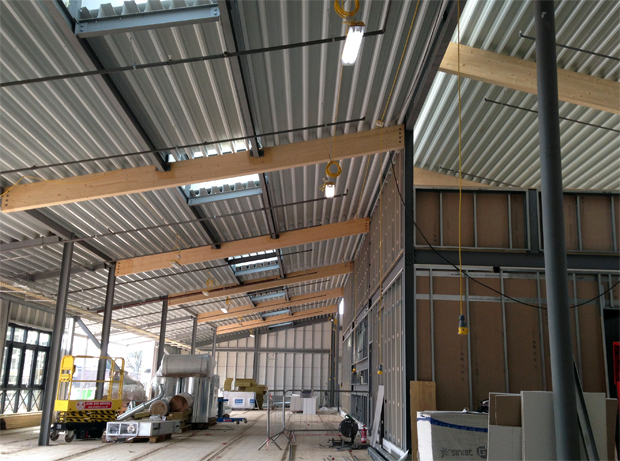Hatcher Prichard Architects has designed Kings Oak Primary School, a new 2 form of entry primary academy for 420 pupils aged between 4 and 11 years old.
The school is built within the site boundaries of the existing secondary academy to create a unified campus. At the heart of the school’s vision is the belief that children’s experiential learning is preferential to corridor space. This has translated into clear open spaces flooded with north facing daylight and finished in natural, sustainable materials.
The design realises the potential of foundation age learners’ and teachers’ creativity by blurring artificial ‘classroom’ boundaries. All pupils have direct access to external spaces that are clearly defined and segregated for foundation and key stages 1 and 2 pupils. Each area offers facilities suitable for the specific needs of the particular age group.
Please tap on the image below for a photographic timeline of the building under construction as the school took shape.
Finally please tap on the image below to visit the King’s Oak Academy website.

